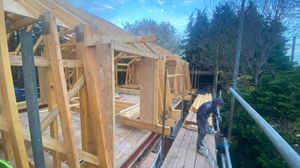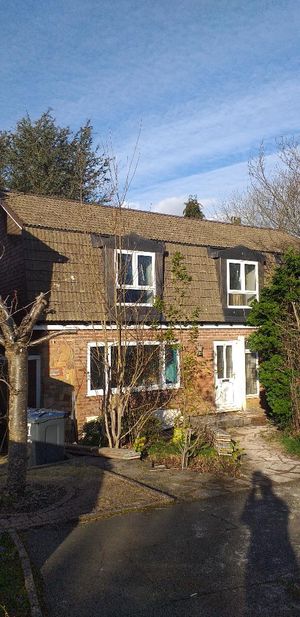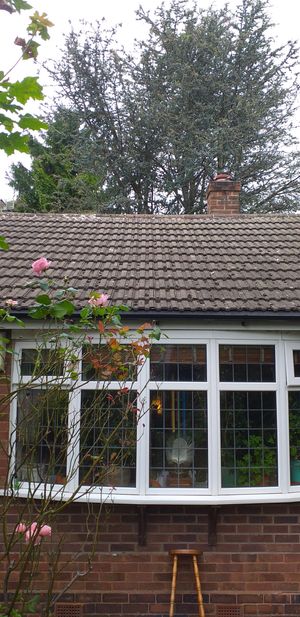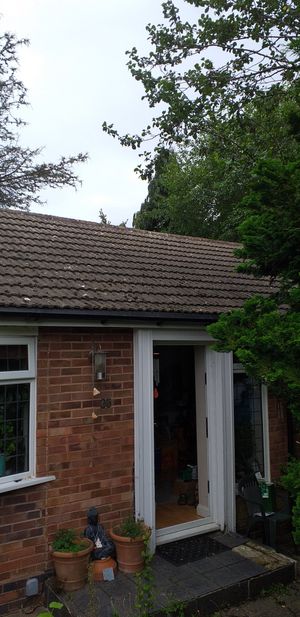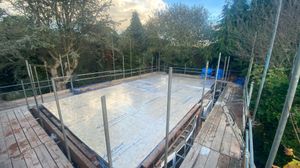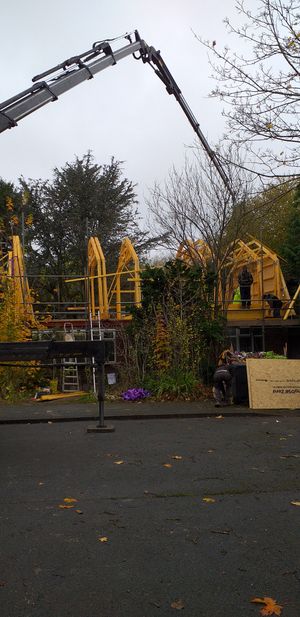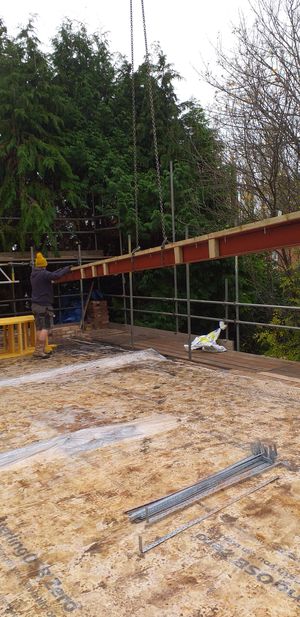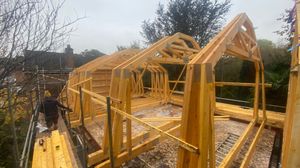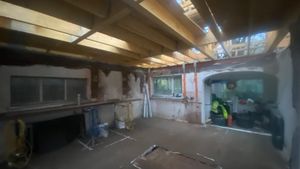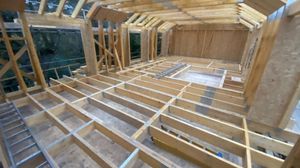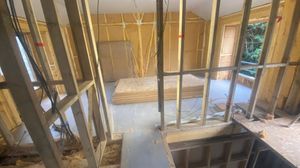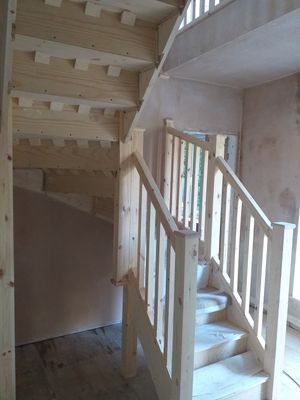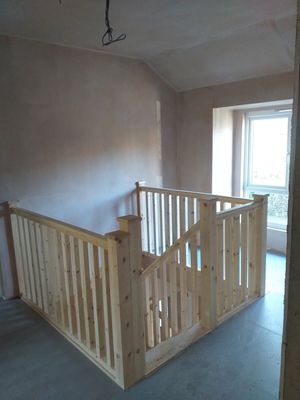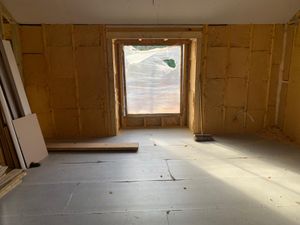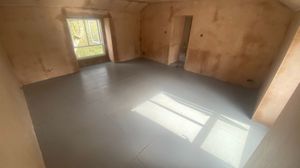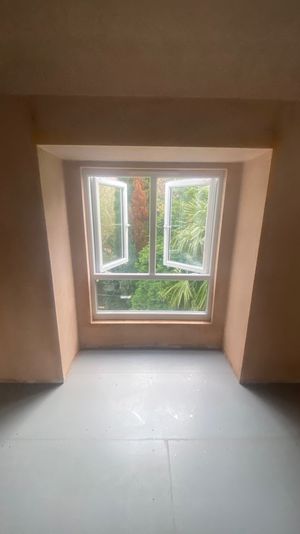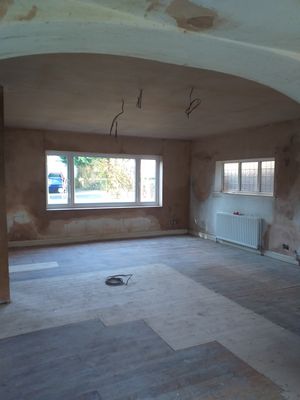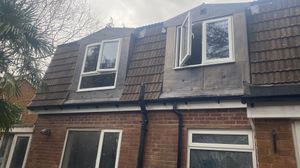Their vision was to turn their home into bright and spacious 4 bedroomed, 2 storey property with 2 bathrooms and to benefit from the views over their garden to the woodland beyond.
Considerable time was spent developing the layout to make the best use of the new space, and to allow maximum headroom on the new 1st floor.
All of the existing roof covering was removed and put aside for re-use on the new roof.
The complex timber roof structure for the gambrel roof was designed and supplied by a specialist timber engineering company. We had frequent communication with the engineers over the design of the structure in order to satisfy our clients’ requirements. The new 1st floor needed to accommodate 2 large bedrooms, a centrally placed open plan staircase and a family bathroom. The structure also incorporated an attic space for storage.
Six dormer sections were built into the front and rear roof slopes to accommodate tall, made to measure windows which were an important feature of the overall design. The windows maximised headroom and light into the bedrooms, bathroom and stairwell.
A bespoke 180 degree staircase was installed and carefully positioned to minimise the impact on the entrance hall and ground floor rooms and to allow for a seating area next to the 1st floor landing window.
On the ground floor, the existing fireplace dominated the open plan kitchen and dining room, so this was removed to free up valuable space and allow for improved views and light levels.
One of the main stipulations of this project was that all of the insulation used was to be chemical free and sustainable, with a low environmental impact in its manufacture and future disposal. We opted to use Steico wood fibre insulation which is manufactured from timber waste. This is a product we have previously installed with success on several projects and meets Building Regulation Standards.
Our clients were keen to recycle as much of the original roof as possible and we were able to reclaim enough roof tiles to cover most of the rear roof slope. The front slope was clad with reclaimed roof tiles from a reclamation yard, matching the originals as closely as possible. All of the original timber rafters were recovered and recycled by our client. A new central heating system was installed, and the entire property was re-wired and re-plastered. Replacement double glazed windows were installed on the ground floor.
The end result was a transformation of the original property, with 2 very generously sized bedrooms on the first floor which could be sub-divided in the future, a family bathroom and landing. The major improvements made to the ground floor provided a large open plan kitchen/ dining/living area and 2 additional rooms.
Gallery
Work Undertaken
- Removed existing roof and reclaimed roof tiles and timbers
- Installed a timber gambrel roof structure to maximise head space
- Created new 1st floor storey on top of existing single storey bungalow incorporating 2 large bedrooms, landing and family bathroom
- Installed bespoke timber staircase
- Formed 6 large dormer window openings to 1st floor
- Installed sustainable, chemical free insulation system throughout
- Careful consideration was given to planning the layout of rooms on 1st floor and re-configuration of ground floor
What the client said
"Thanks so much to you and the team for all your work, the house looks so great! "Read full testimonial

