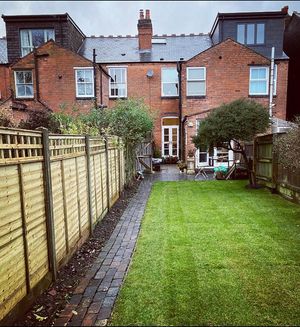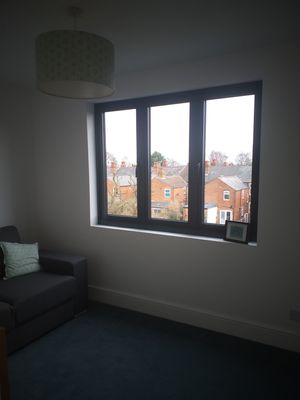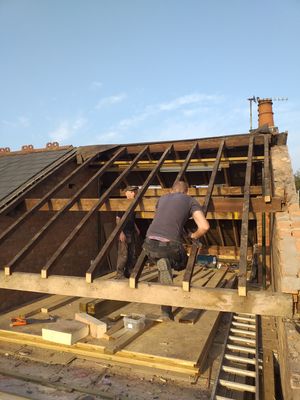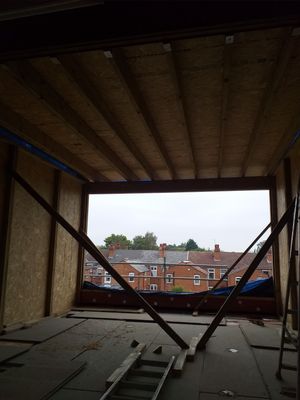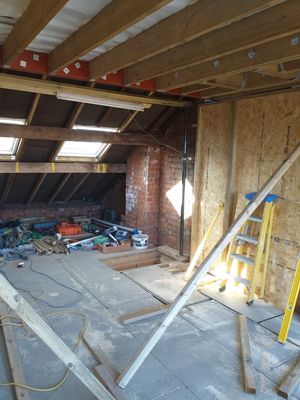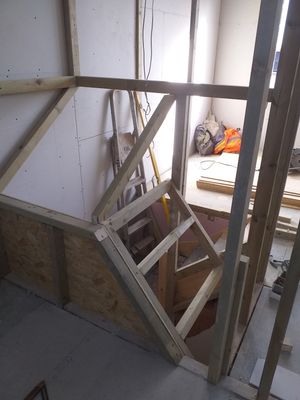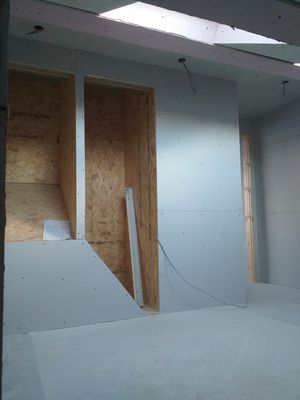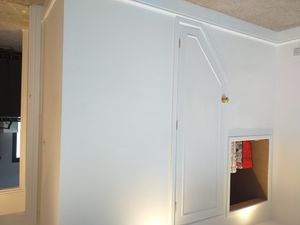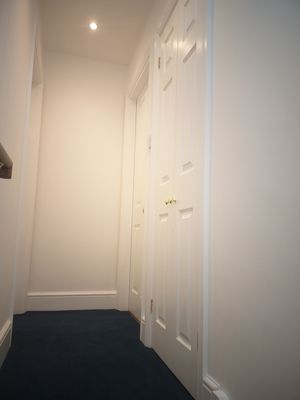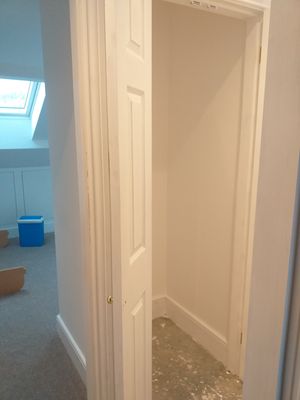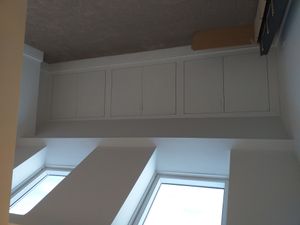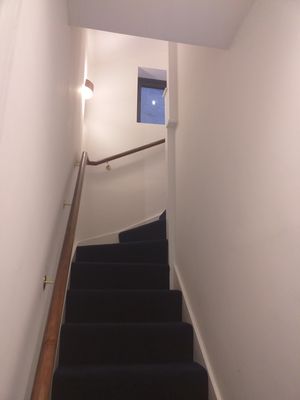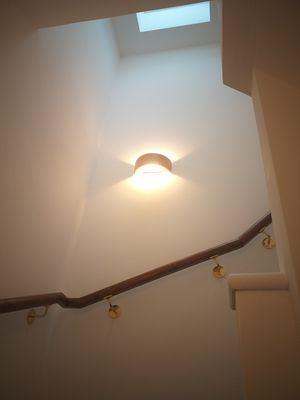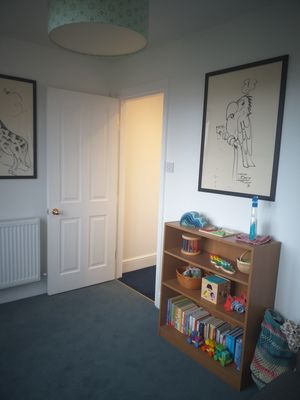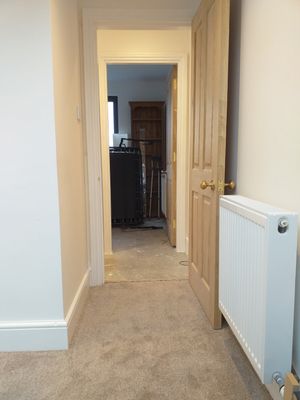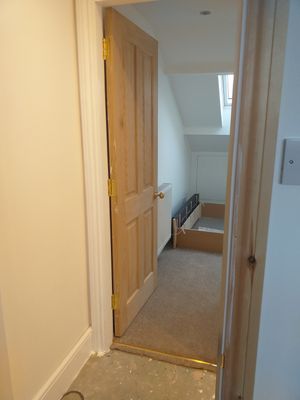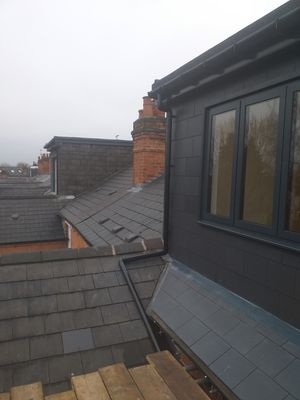Our clients engaged us to build a dormer loft conversion providing 2 extra bedrooms and storage space in the attic of their two bedroomed terraced house which was no longer big enough to accommodate their growing family! This was a major project, due to the fact that each floor of the property was affected by building work and our clients stayed with relatives for the duration of the contract.
To maximise the floor space and headroom in the loft to create 2 bedrooms and a landing, we built a full width dormer roof to the rear slope. The rear bedroom occupied this space with a large double glazed, aluminium framed window allowing plenty of light and great views over neighbouring rooftops and trees. The bedroom at the front of the property, which was also light and bright, had 2 large Velux windows installed into the sloping roof. We built storage areas with bespoke doors into the eaves and 2 fitted cupboards over the staircase, accessible from the front bedroom. An additional cupboard was built on the landing.
We installed two new staircases: a ground to first floor staircase, running in the opposite direction to the existing stairs and a staircase from the first floor to the loft with a landing created from a section of the rear 1st floor bedroom. The original ground floor staircase led directly off the rear reception room so did not meet current Building Regulations. The new arrangement was a great improvement with the staircase now positioned between the front and rear reception rooms. The pitch of the new staircases is less steep than the original Victorian stairs and has deeper treads, making them safer to use, especially for young children and the elderly.
As the property was an end of terrace, we were able to create a new window opening on the end elevation wall to bring daylight to the ground to 1st floor staircase. A Velux rooflight was installed on the dormer flat roof, positioned over the 1st to 2nd floor staircase, bringing daylight to what would have been a dark stairwell.
Gallery
Work Undertaken
- Built full width dormer roof to rear of property
- Created 2 additional bedrooms and landing
- Incorporated built in storage over stairs in front bedroom and on landing
- Installed 2 new staircases and and added 2 new windows to illuminate stairs
What the client said
"We are so pleased that we chose Zircon for our loft extension work. Throughout the whole process, from planning to the final finishes, the communication was excellent, and we always felt we could speak to Richard about any ideas that we had or anything we wanted to check. "Read full testimonial

