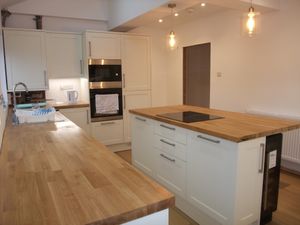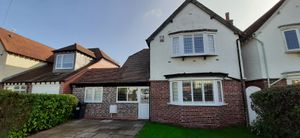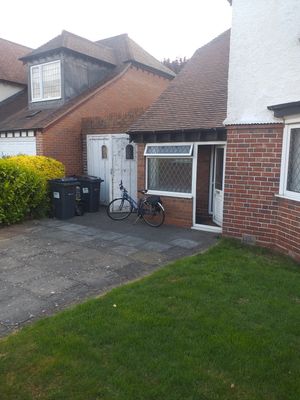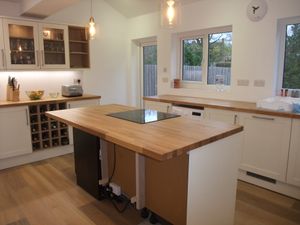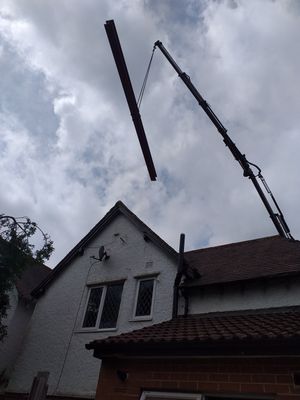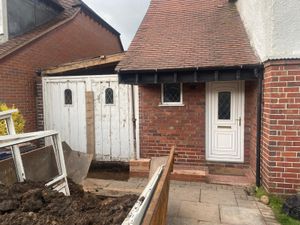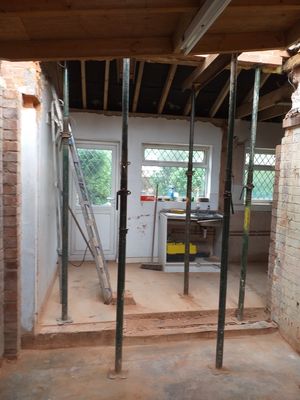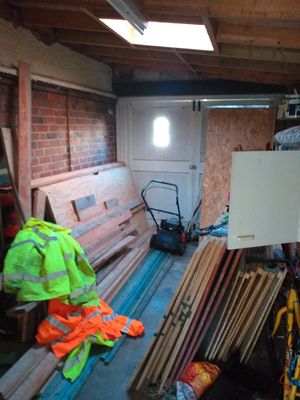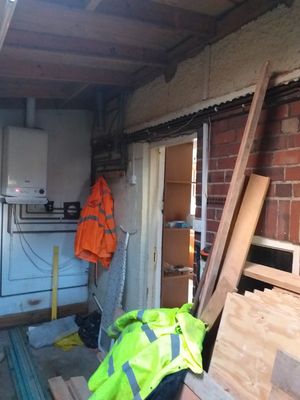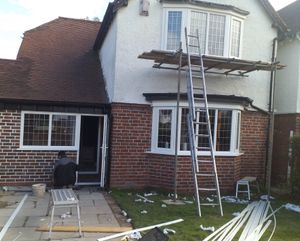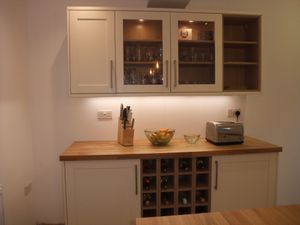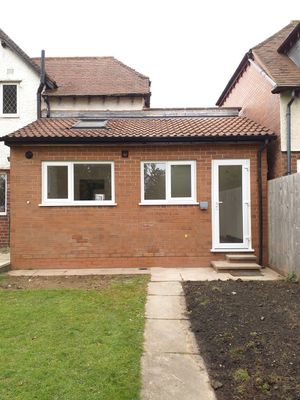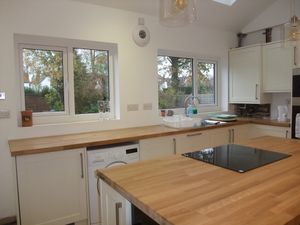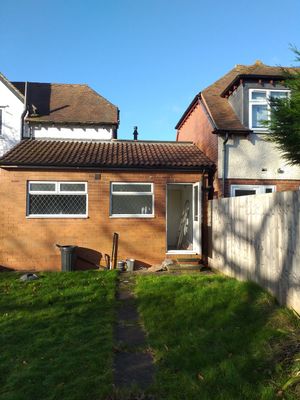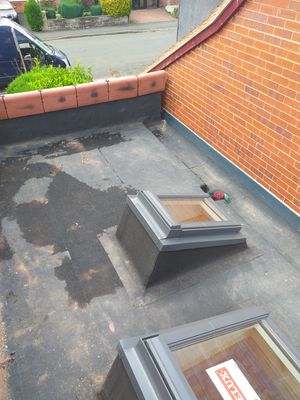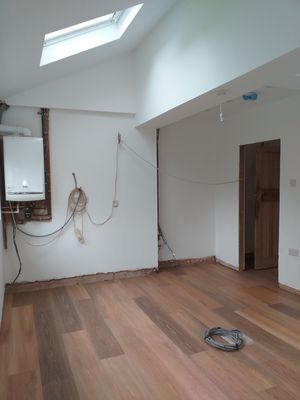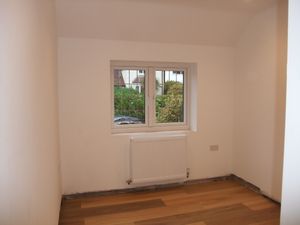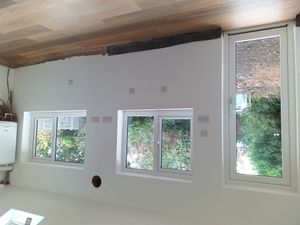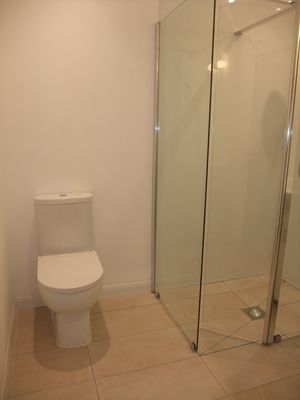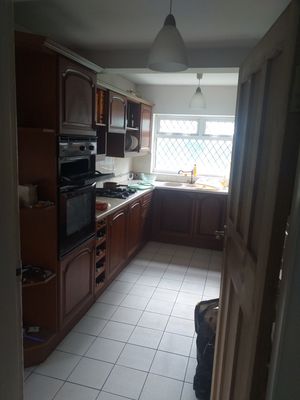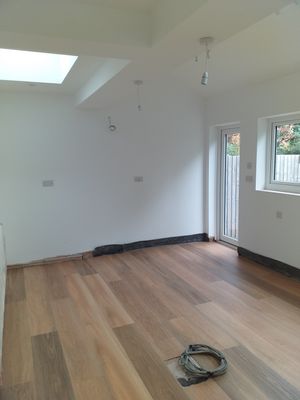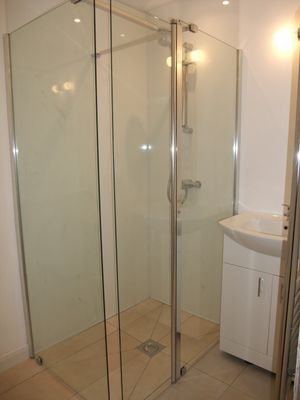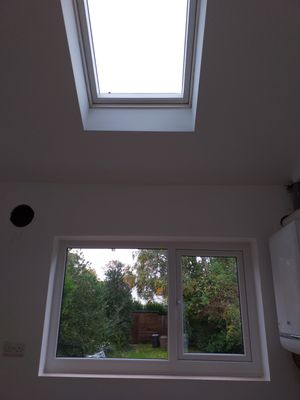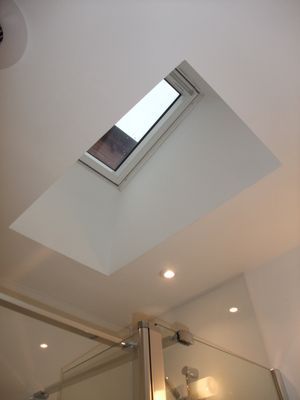The Aim
Our client’s garage, adjoining their 1930’s semi had become a dumping ground for many years. Our brief was to utilise the space to create a home office and a bathroom and to extend the existing kitchen into the utility room, which was connected to the garage by a door. The kitchen was dark and much in need of modernizing to meet current expectations. The utility room was accessed via 3 doors and didn’t function as a practical space.
What we did
Work began by demolishing the garage roof and the old, damp concrete floor.
A steel beam was installed with a span of 6M to support the structure above and create a large open plan kitchen combining the old kitchen and utility room. Due to the size and weight of the beam, we employed a crane to lift it over the house, and into its final resting place.
We extended the original footprint of the garage to line up with the front of the house which gave us enough room to create the home office. We fitted a window to the front elevation which is west facing and lets in lots of light. Great care was taken to construct the front elevation with reclaimed bricks to match the existing brickwork as closely as possible. The new roof covering utilised reclaimed clay tiles to blend in with the existing roof. Our aim was to replicate as much of the original detail in the new building, including the exposed rafters detail along the front of the garage extension.
In addition, we built a new enclosed porch and replaced all of the windows in the property. Light levels were improved by installing a Velux rooflight in the new bathroom and 2 in the kitchen. Our client was delighted with the results that transformed the ground floor of the house and provided a large, bright kitchen overlooking the garden, a ground floor office/spare room and a modern bathroom with a walk-in shower, w.c. and basin.
Gallery
Work Undertaken
- Partial demolition of garage
- Knock through between existing kitchen and utility room
- Extended front elevation of garage to create more internal space and enclosed porch
- Created office/spare room and wetroom
What the client said
"I recently had a garage converted into an office and wet room and also a complete new kitchen extension. Throughout Richard, Zoe and their team were very thorough and meticulous. They were also very patient, understanding and talked through the whole process, providing samples. With Richard's experience and knowledge he knows a number of excellent reliable contractors. During the works I had extra work undertaken and everything was completed to an high standard. I would have no hesitation in recommending Zircon Build. Noel, Hazelhurst Road "Read full testimonial

