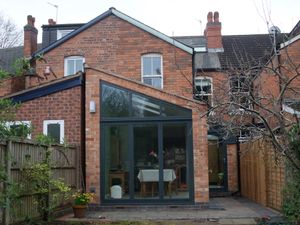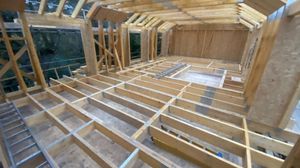We oversee all aspects of the job, co-ordinating site inspections from Birmingham City Council Building Control, structural engineers, CCTV underground drainage surveys and electrical and gas completion certificates. We liaise with our sub-contractors and schedule their services to maximise the speed and efficiency of the project.
Services include electrical, gas plumbing, underfloor heating, window and door installation, 2nd fix carpentry, plastering and decorating. We have built up a strong working relationship with these contractors over many years and can rely on them to produce work to a high standard and be available to suit our schedule. Our work is carried out using structural drawings and calculations and Building Regulations approved drawings. During the build we are regularly inspected by Birmingham City Council Building Control officers. We have a 100% track record of completion of projects and can provide completion certificates and photographic evidence to demonstrate this.
Communication
We keep our clients fully informed of progress on site via email. If necessary, this could be daily but is usually every 2 to 3 days. These emails are substantiated by photographs taken daily as work progresses and forwarded to the client as necessary. We regularly meet with clients on site to discuss progress and address any queries they may have.
Queries and Main Point of Contact
Richard is the main point of contact for the duration of our contracts and in the subsequent retention and warranty period. He is on site daily and is available to our clients by telephone and email. We always aim to pre-empt any concerns our clients may have, and any issues are addressed promptly, and concluded to our clients’ satisfaction. Our rapid response to put right any issues that may arise is often remarked upon in the emails of thanks we regularly receive from our clients.
Types of work undertaken
- Construction of domestic extensions
- Loft and garage conversions
- Internal modifications
- Property refurbishment
- Structural steelwork
- Underpinning
- Roofing
- Retro-fit of insulation
- Underfloor heating
- Replacement doors and windows.
The Process
After an initial conversation or communication with a prospective client, we generally recommend contacting one of the local architects or surveyors with whom we have a long working relationship.
They would provide a full set of Building Regulations standard drawings which we would use to provide an accurate estimate for the proposed work. The same drawings would be submitted to Birmingham City Council for Building Regulations approval, prior to work commencing. Planning or permitted development approval may also be required; we can advise on this.
Once costs and specification for the project are agreed with our client, we would issue a JCT contract and Zircon Terms and Conditions, setting out the contractual arrangement, the total cost and the method and timing of payments.
For peace of mind, a retention of 5% of the total contract value is retained by our clients and not due until 3 months has elapsed after the finish of the project and all snagging work has been completed.


